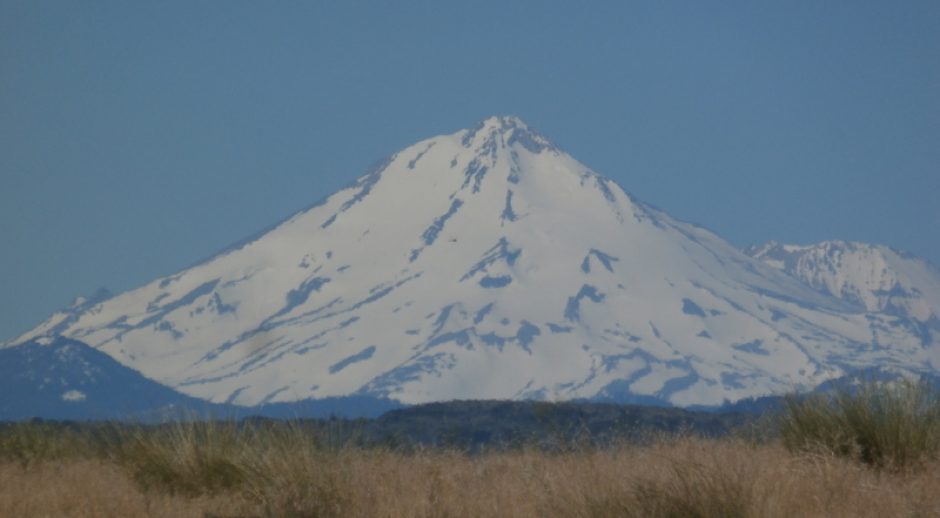Even tho it was late May, we can still get this:

—

—

—
Last time I gave you a tour of the Baldwin estate. That part of the grounds has the Baldwin museum and all the historic buildings associated with Mr. Lucky Baldwin and his development of the South shore of Lake Tahoe as a casino/resort. The place ended up being so popular that he had to expand several times and built numerous docks on the lake to accommodate the crowds arriving from San Francisco and other points. His daughter inherited his ‘conservation’ spirit and years later, her fortune secure, she closed and tore down the hotel and casino because she was concerned about the sewage from all the guests flowing into the lake. And to maintain the buildings was a huge drain on the fortune.
If you head south from the Baldwin Estate, just a 100 yards or so, you enter the Pope estate (now public property like the Baldwin). The Pope Estate was developed in 1894 and the Baldwin estate was begun in around 1902. The Popes looked down on the Baldwins as bar trash and so weren’t friends. Their estates were right next door to each other but they seldom mixed.
I took these shots of the Pope Estate a few days after the snow fell:
—
This is the Gazebo built by a later owner, the pond and area around it were all added to the property…meaning that none of it is natural. Many of the plants too were imported:

—

Gazeebo
—
Here’s the north side of the main house showing the porch:

—
One of Santa’s little helpers freezing her ass off (remember the snow? And that lake is really ice water). She’s doing a photo shoot:

—
The living room:

—
Again:

—
The foyer:

—
The butler’s pantry:

—
The dining room:

—
Note that there is no kitchen in this 2600sq ft per floor house. Here’s the staircase to the living quarters:

—
Here’s the master bedroom:

Master bedroom
—
The master bedroom opens onto the screened porch. These porches were very popular as a preventative measure against tuberculosis, the fresh air was supposed to keep that bug away and make you healthy. Many slept out here the whole season:

—
And the mistresses room, she didn’t always sleep with the master:

—
A shot from the porch window looking at the pantry building, the large building on the left is the kitchen with a school room upstairs, the other building to the right is the laundry:

—
Upstairs bathroom:

—
This is one of the upstairs bedrooms, the kids room, and it looks like what I’ve been told all the upstairs looked like when the Forest Service was gifted this place…there’s still some restoration going on:

—
And here’s a shot of the front porch and staircase, the lake is to my back, the living room to the right, the dining room to the left:

—
This is the ‘guest cottage’ that is off to the south of the mansion. This is also where the ‘Winnie Ruth Judd‘ murder trunk is kept. Winnie killed two of her female friends and stuffed them in trunks and sent the trunks by train to LA where the murders were uncovered. A murder buff bought one of the trunks at auction and years later gifted it to the historical society. And it ended up here:

—
Here’s the trunk:

—
And the blood stains inside (the plastic and moth balls keep the smell manageable) there in the corner and back. This was the smaller of the two trunks and the woman had to be cut up into chunks to fit inside. The leaking blood was the tip off to the authorities, the trunks presence here might explain the ghostly happenings at the Pope house:

I’ve grown tired…I’ll put up the rest of the shots later. Bye!
